Introduction:
In the realm
of architecture, engineering, and construction, the accuracy and precision of
as-built drawings are paramount. As-built drawings
serve as the foundation for renovations, retrofitting, and maintenance
projects, providing an accurate representation of existing structures. However,
traditional methods of creating these drawings often fall short of capturing
the intricate details and complexities of real-world environments. Enter point
clouds and their transformative role in CAD (Computer-Aided Design)
transformation. In this article, we delve into the concept of as-built
excellence through the utilization of point clouds in CAD transformation.
Point
Cloud integration with CAD:
Point
clouds, generated through laser scanning
technology or photogrammetry, offer a comprehensive and detailed representation
of physical spaces. These dense collections of points, each representing a
precise location in three-dimensional space, capture the geometric and spatial
characteristics of structures with unparalleled accuracy. When integrated into
CAD software, point clouds serve as a valuable resource for creating precise
and detailed as-built drawings.
Transformation
process:
The
transformation process begins with the acquisition of point cloud data through
laser scanning or photogrammetry. High-resolution laser scanners emit laser
beams that bounce off surfaces within a scene, measuring distances and
recording millions of points. Similarly, photogrammetry techniques utilize
overlapping photographs to reconstruct three-dimensional geometry. The result
is a dense and detailed point cloud that accurately captures the existing
conditions of a site or structure.
The
transformation process into CAD from point cloud data initiates with the
meticulous acquisition of spatial information through advanced technologies
such as laser scanning or photogrammetry. High-resolution laser scanners,
engineered with precision and sophistication, emit laser beams across the
targeted environment. These beams bounce off surfaces, capturing intricate
details by measuring distances and recording millions of individual points.
Each point represents a specific location in the three-dimensional space,
collectively forming what is known as a point cloud. This process ensures a
thorough and comprehensive data collection, capturing even the most intricate
architectural features, surface irregularities, and spatial complexities with
unparalleled accuracy.
Once the
point cloud data is obtained, it is imported into CAD software for processing
and analysis. CAD software provides powerful tools for manipulating and
extracting information from point cloud data, allowing users to create as-built
drawings with exceptional accuracy. By overlaying the point cloud data onto the
CAD environment, users can visualize the existing conditions of a structure in
great detail, enabling precise measurements and annotations.
CAD
transformation:
One of the
key benefits of utilizing point clouds in CAD transformation is the ability to
capture complex geometries and irregularities that may be challenging to
document through traditional methods. Whether it's capturing the intricate
details of historical architecture, accurately measuring existing structural
elements, or assessing site conditions with precision, point clouds provide a
level of detail and fidelity that is unmatched. This ensures that the resulting
as-built drawings accurately reflect the real-world conditions of a structure,
minimizing errors and discrepancies in the design and construction process.
Efficiency
and productivity:
Moreover,
the integration of point clouds into CAD software enhances the efficiency and productivity of the
design process. By providing a comprehensive and accurate representation of
existing structures, point clouds streamline the creation of as-built drawings,
reducing the time and effort required to manually measure and document site
conditions. This allows architects, engineers, and construction professionals
to focus their efforts on design innovation and problem-solving, rather than
tedious and time-consuming data collection tasks.
Collaboration
and communication:
Furthermore,
point clouds facilitate collaboration and communication among project
stakeholders. By providing a visual representation of existing conditions,
point clouds enable stakeholders to gain a deeper understanding of the project
scope and challenges, fostering more informed decision-making processes.
Whether it's communicating design intent to clients, coordinating with
contractors on-site, or collaborating with fellow team members, point clouds
serve as a valuable tool for enhancing communication and collaboration
throughout the project lifecycle.
Design
and construction:
In addition
to their applications in design and construction, point clouds play a crucial
role in facility management and asset documentation. By creating accurate
as-built drawings using point cloud data, facility managers can effectively
plan maintenance activities, manage assets, and optimize space utilization
within a facility. This ensures that the facility operates efficiently and
effectively, maximizing its lifespan and value.
Conclusion:
In
conclusion, the integration of point clouds into CAD software represents a
significant advancement in the creation of as-built drawings.
By leveraging the rich spatial information captured through laser scanning
technology or photogrammetry, architects, engineers, and construction
professionals can create precise and detailed representations of existing
structures with unparalleled accuracy. This enables them to make informed
decisions, streamline workflows, and achieve as-built excellence in their
projects. As the construction industry continues to embrace digital innovation,
the use of point clouds in CAD transformation will undoubtedly play a pivotal
role in shaping the future of design and construction practices.

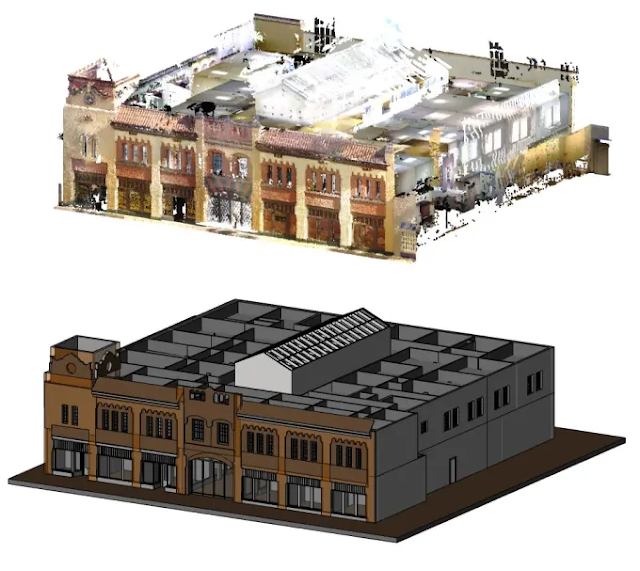
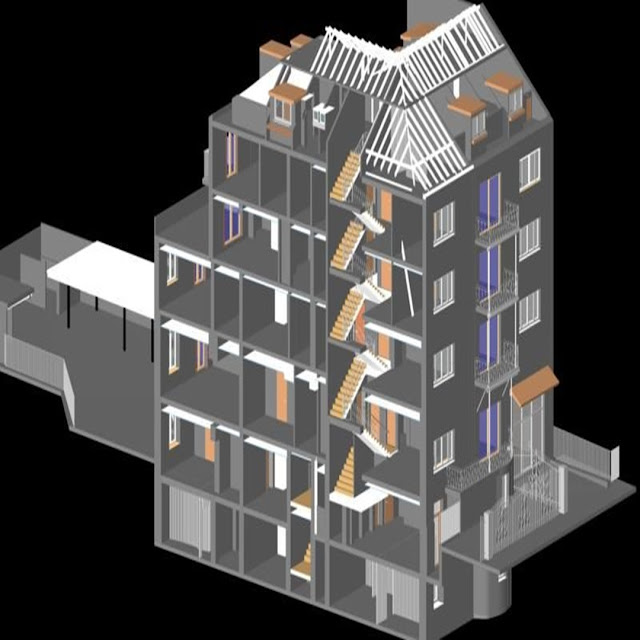
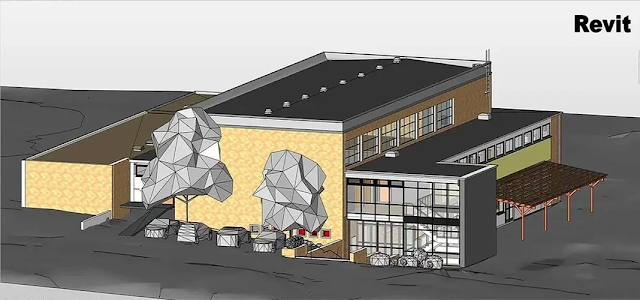
.png)
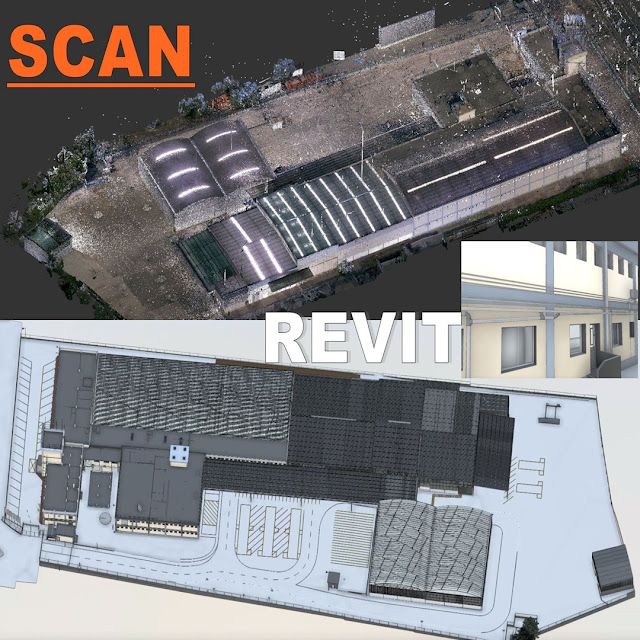


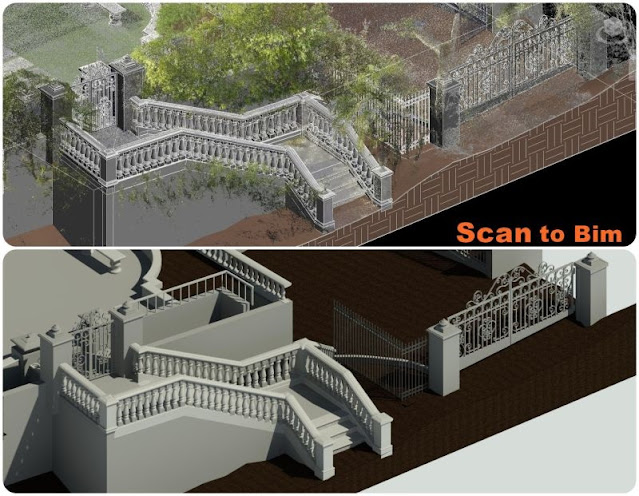
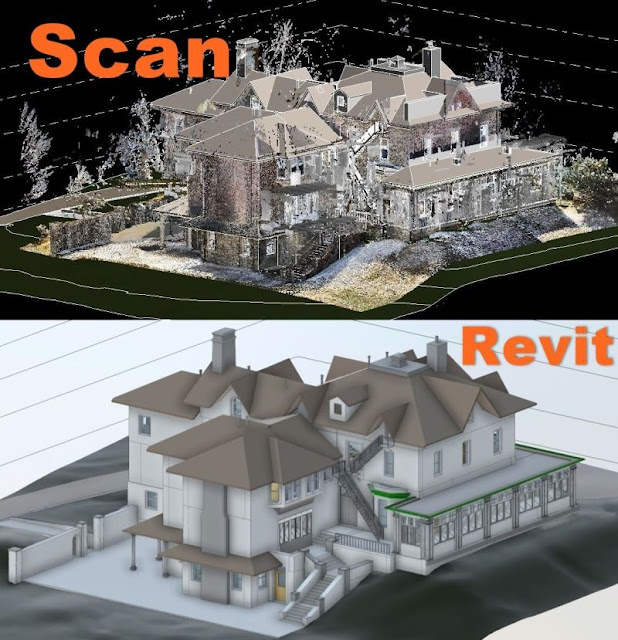
.jpg)
.png)


.jpg)