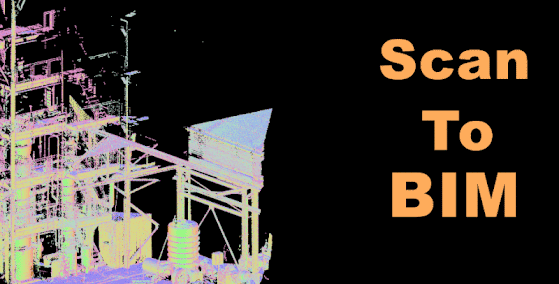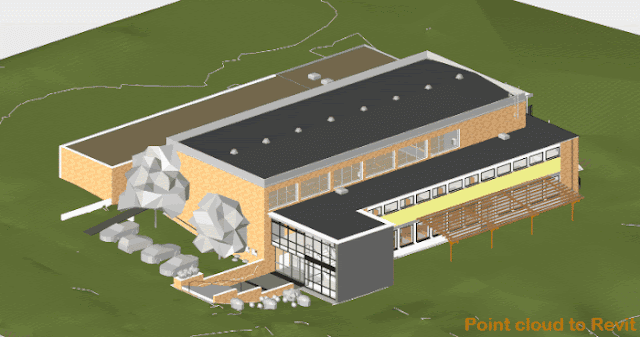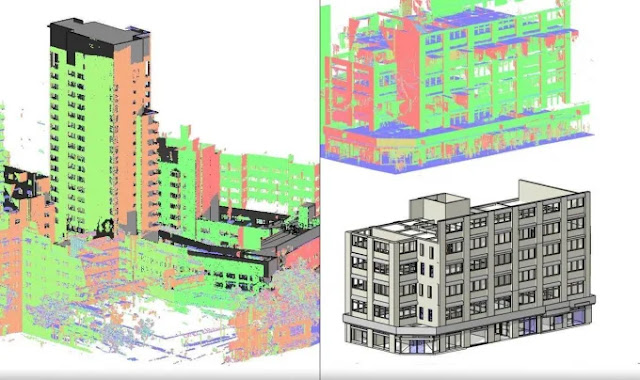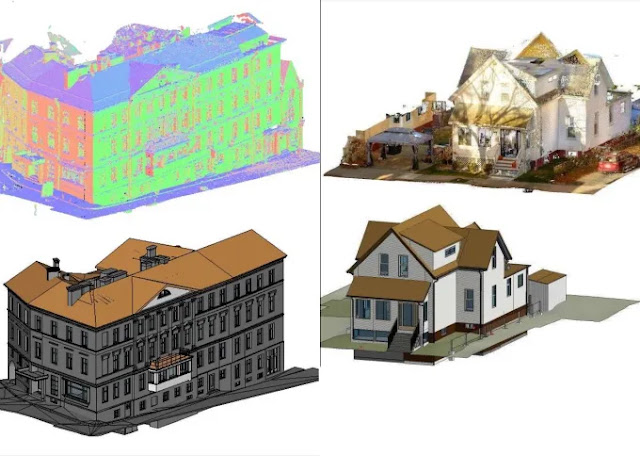We’ve got several services related to Bim, and as far as the most common usage of any laser scanning is concerned, then it is for the purpose of as-built documentation of any particular location or a site, and through that, the creation of a 3D model takes place. As far as the models are concerned, they can be either intelligent or agnostic, which means that one will contain actual data about the dimensions and the materials while the other one will be nothing but a simple model.
As far as industry nomenclature is concerned, the intelligent model gets
known as BIM, which is nothing but an acronym for building information modeling
and this building information modeling is just a digital representation of the
functional and physical characteristics of a particular facility. As far as Bim
is concerned, it gets deployed internally, which can be taken as a shared
knowledge resource about a particular facility which can be served as a
foundation upon which all the processes are dependant during the lifetime of
the assets.
RVTCAD has surely helped various clients worldwide make cost-effective and
informed decisions about construction shutdowns, other scenarios, along with
retrofits with the help of scanning by providing them with building information
modeling.
Let’s understand the processes
There is going to be an aerial imagery which will provide the estimate, or
it can be a site visit as well. We will then provide you with KMZ/GIS file
which can be viewed on the workstation for scan locations. As far as the scans
are concerned, we are able to provide a fixed number of scans, and that happens
only at a fixed amount of time, and through that, the estimation of the cost
takes place in a great and accurate manner.
The scanning comes after the visit of the site gets over, and once the
field portion gets completed, the process for the registration begins, which is
where the data gets assembled or the data is stitched together for further
analysis. The registered point cloud, which comes out from the result of
scanning, goes into the model program, which can be according to the choice of
the clients either through AutoCAD or Revit or NavisWorks and then the modeling
process gets started.
P&IDS, which is provided by the clients, are taken as a reference in a
periodic manner throughout the process of the modeling, and then the
information which is present gets plugged into the model so that the Bim can
become a true model. As far as the end result is concerned, there's going to be
a true to life Bim of a particular facility which can be used to make the
decisions which will be reliable and most practical.
Let’s understand some of the uses for building information modeling through
laser scanning
·
There is going to be an as-built documentation.
·
There is also going to be P&ID verification
·
Planning of repairing and construction is going
to be made.
·
There will be decision-making across the business
units.
·
There will also be requirements related to
jurisdiction.
·
There will be planning related to the remote job.
·
There will also be a planning related to remote
safety.
·
And there is always going to be a great
collaboration of the contractors.
It’s going to be great that RVTCAD has really made a great contribution in
the industry of building information modeling or laser scanning,
and we have got a great diverse and inclusive geographical footprint, and
through that, we provide our clients with great services and that too at a very
low cost without any compromise on the quality of the services.





.png)


.jpg)