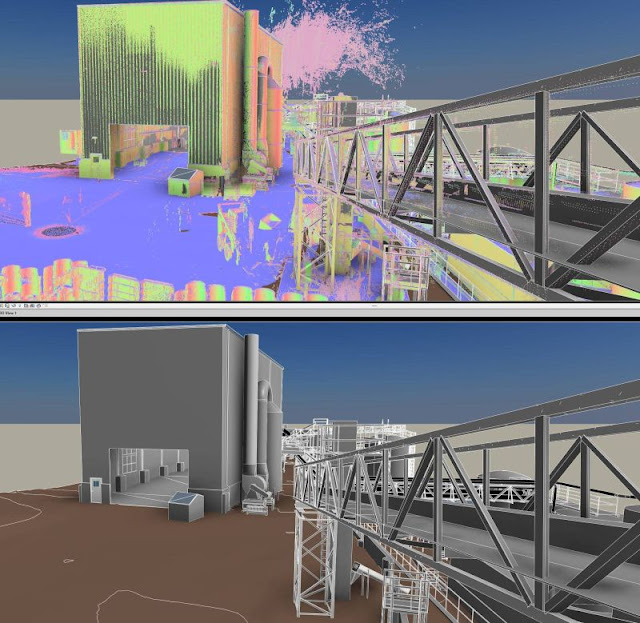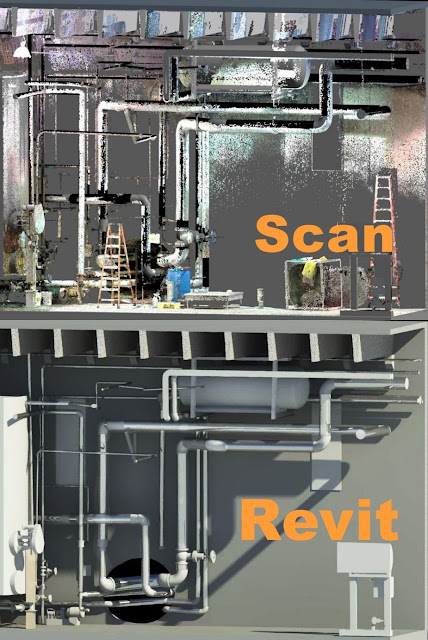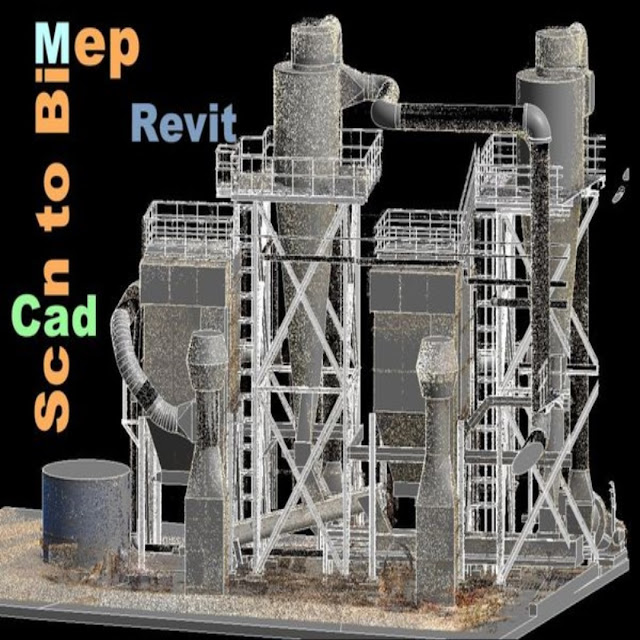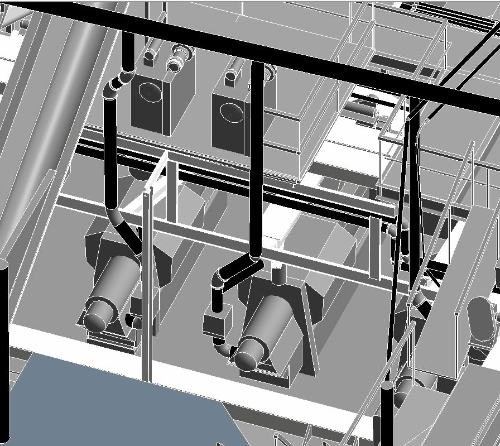Scan to Revit
is the process which comes under building information modeling and its process
is
very popular as far as making sure about the structure of
any building is concerned. Before
understanding Revit, it is important to understand the
differences between Bim and CAD. As far
as the usage of CAD is concerned, it is there for building,
and designing where the focus is
mainly on creating drawings. On the other hand, the use of
Bim is there for creating a building
model, and furthermore, the drawings can also be generated
from the same model.
Since Bim talks about modeling, it is also important
to be noticed that it is nothing but an
intelligent 3D model-based process and it gives AEC
professionals an insight for the sake of
constructing, designing, planning, and managing
infrastructure and buildings.
What
does CAD have to do?
It is a Computer-Aided Design and it provides technology for
architects, engineers, and
construction professionals who are further able to design
and create drawings which are in the
form of 2D and 3D. They are able to replace all such designs
with manual drafting and it
happens only with an automated process.
What
is the difference that can be found between Revit and
AutoCAD?
The first difference that can be found very clearly between
the two is about the software for
building information modeling. As far as AutoCAD is
concerned, it is nothing but a general
drawing which has its broad application while Revit gives
design and documentation solutions.
It also supports all the disciplines and phases which are
involved in the process of building a
particular project.
The use of Revit is also there to coordinate all the data
inputs. Both AutoCAD and Revit have
been used in a different way and when we talk about CAD
specialists, it can be found very easily
that they work on different elements if they are working on
a particular project.
Are Bim and
Revit different or the same?
We’ll understand Bim and Revit differently because they have
got different roles to play. While
Bim is a shared knowledge resource in the process of forming
a reliable basis as far as making
the decision for a particular structure is concerned. The
primary purpose of BIM is nothing but
to gather the information related to instruction, design as
well as operation of any structure
which further helps in producing a model in 3D form.
When it comes to Revit, it is a type of software which is
used by architects, engineers, and
contractors and they use it to create a unified model that
all the trades and disciplines can
make use of for the sake of completing their work. The
purpose of Autodesk Revit was not to
replace Bim but to support Bim and because of this, it has
been seen that Revit has the capacity
of hosting the information that really forms the model from
documents and drawings which are
derived from the process of building information modeling.
Is it
possible to use AutoCAD and Revit together?
Through scanning, the data is taken out about a particular
structure and that’s where Scan to
Revit comes into play as far as using AutoCAD and Revit
together is concerned. They are
interoperable and both are there to be used together. Using
both of them together helps in
incorporating designs which are created in AutoCAD and that
happens only if a Revit project is
going on. There are various firms worldwide which use
AutoCAD and certain components of a
design, project and they also use Revit to get Bim
deliverables. Revit is also used to enable
collaboration with other design disciplines.
Let’s know
the features of Revit and AutoCAD
As far as features of Revit are concerned, they are used to
plan, design, construct as well as
manage buildings. All such things can be done only with
powerful tools for building information
modeling. As far as the features of AutoCAD are concerned,
this software is for 2D and 3D CAD.
The subscription to this particular software gives the
benefits of AutoCAD apps as well as
specialized toolsets.
The use of BIM and AutoCAD tools are there for
contractors, designers as well as engineers and
they are used on different occasions in the building
information modeling process and the
importance of these two types of software has been such that
different types of data cannot be
completed on time.
Conclusion
Scanning is definitely the process of building information
modeling as scanners are used to get
the accurate data for the further processes but Scan to
Revit is such a process where the
software helps in making the process easier because lots of
data are available to be analyzed to
understand a particular structure in a better way. It is
true that the features of AutoCAD and
Revit
are used in a different ways but the importance of both of them is huge in the
Bim
process.






.png)

.png)


.jpg)