Introduction:
In the realm of architecture and construction, Point Cloud to CAD
and Scan to BIM represent innovative methodologies that bridge the gap between
traditional design practices and cutting-edge technology. Point Cloud to CAD
involves the meticulous conversion of three-dimensional point cloud data,
acquired through advanced technologies like laser scanning or LiDAR, into
digital CAD environments, offering designers unprecedented accuracy in
recreating existing structures. Scan to BIM takes this process a step further,
transforming point cloud data into intelligent and parametric 3D models
enriched with information about the physical and functional attributes of
building elements. Together, these methodologies revolutionize design workflows
by providing a more precise representation of as-built conditions, minimizing
errors, and fostering enhanced collaboration and data-driven decision-making
throughout the lifecycle of construction projects.
What is Point cloud to CAD?
Point Cloud to CAD is a transformative process in the
field of design and engineering, seamlessly integrating the physical world with
digital precision. This methodology involves the conversion of
three-dimensional point cloud data, typically captured through advanced
surveying technologies like laser scanning or LiDAR (Light Detection and
Ranging), into a digital CAD environment. The point cloud, which consists of
millions of individual data points representing surfaces and objects within a
physical space, serves as a highly detailed and accurate reference. CAD
software then processes and interprets this raw point cloud data, allowing
designers, architects, and engineers to create precise digital representations
of existing structures or environments. This process not only facilitates the
preservation of accurate as-built conditions but also empowers professionals to
streamline design workflows, reduce errors, and enhance overall efficiency in
the creation of digital models for architectural, engineering, and construction
purposes. Point Cloud to CAD has become an indispensable tool, offering
unparalleled accuracy and a solid foundation for informed decision-making in
diverse industries.
Techniques of point cloud to CAD:
·
Data Acquisition and Processing
·
Registration and Alignment
·
Feature Extraction
·
Meshing and Surface Reconstruction
·
Modeling Techniques
·
Quality Control and Validation
·
Integration with CAD Software
·
Collaboration and Documentation
Scan to BIM:
Scan to BIM, an innovative process at the intersection of advanced surveying
technologies and Building Information Modeling (BIM), transforms point cloud
data obtained through 3D laser scanning or LiDAR into intelligent and
parametric 3D models. Beginning with meticulous data alignment and registration
to ensure precision, Scan to BIM employs classification and object recognition
algorithms to automatically identify and label structural elements within the
point cloud. Parametric modeling adds a dynamic dimension, allowing for the
creation of intelligent models that adapt to design changes. The management of
the level of detail (LOD), interoperability with various software applications,
clash detection, and resolution contribute to a streamlined construction
process. Additionally, the integration of asset information, thorough
documentation, and regular model updates make Scan to BIM a powerful tool not
only for design and construction but also for ongoing facility management.
Overall, Scan to BIM enhances collaboration, reduces errors, and provides a
comprehensive digital representation of the physical environment throughout the
project lifecycle.
Techniques of Scan to BIM:
The Scan to BIM process employs a series of techniques
to seamlessly transform point cloud data into an intelligent Building
Information Model (BIM). Beginning with the meticulous alignment and
registration of multiple scans, the data undergoes cleanup and filtering to
eliminate noise and enhance accuracy. Advanced algorithms for classification
and object recognition automatically identify and label architectural and
structural elements within the point cloud, streamlining the modeling workflow.
Parametric modeling introduces intelligence to the BIM model, allowing for
dynamic properties and adaptability to design changes. Level of Detail (LOD)
management ensures that the model provides the necessary information for each
project phase. Interoperability with BIM software enhances collaboration, while
clash detection and resolution identify and address potential conflicts early
in the design process. The integration of asset information, thorough
documentation, and regular model updates contribute to a comprehensive BIM
model that not only represents the physical structure but also serves as a
valuable tool for construction and facility management.
How they work together point cloud to CAD and
Scan to BIM?
The Scan to BIM process
employs a series of techniques to seamlessly transform point cloud data into an
intelligent Building Information Model (BIM). Beginning with the meticulous
alignment and registration of multiple scans, the data undergoes cleanup and
filtering to eliminate noise and enhance accuracy. Advanced algorithms for
classification and object recognition automatically identify and label
architectural and structural elements within the point cloud, streamlining the
modeling workflow. Parametric modeling introduces intelligence to the BIM
model, allowing for dynamic properties and adaptability to design changes.
Level of Detail (LOD) management ensures that the model provides the necessary
information for each project phase. Interoperability with BIM software enhances
collaboration, while clash detection and resolution identify and address
potential conflicts early in the design process. The integration of asset
information, thorough documentation, and regular model updates contribute to a
comprehensive BIM model that not only represents the physical structure but
also serves as a valuable tool for construction and facility management.
Conclusion:
Point Cloud to CAD and Scan to BIM work
synergistically to facilitate a comprehensive and accurate digital
representation of physical structures in the realms of architecture and
construction. Point Cloud to CAD serves as the initial bridge between the real
world and the digital environment, converting laser-scanned or LiDAR-derived
point cloud data into a usable CAD format. This technique ensures precise
geometric representation, laying the foundation for subsequent design
modifications. Scan to BIM takes this a step further by infusing intelligence
into the CAD models. RVTCAD offering Point Cloud to CAD and Scan
to BIM services utilize advanced laser scanning technology. They capture
precise three-dimensional point cloud data of physical structures, then employ
sophisticated software for data processing, object recognition, and parametric
modeling. This process enhances design accuracy, collaboration, and
decision-making throughout construction projects, ensuring a seamless
transition from the physical to the digital realm.
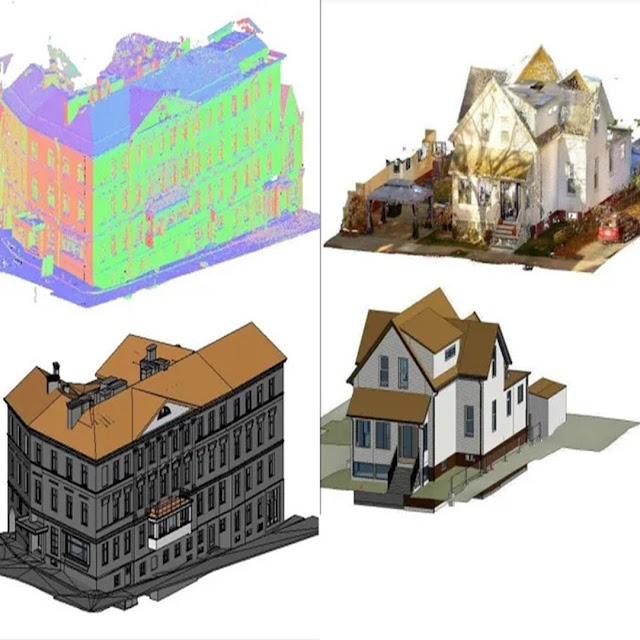
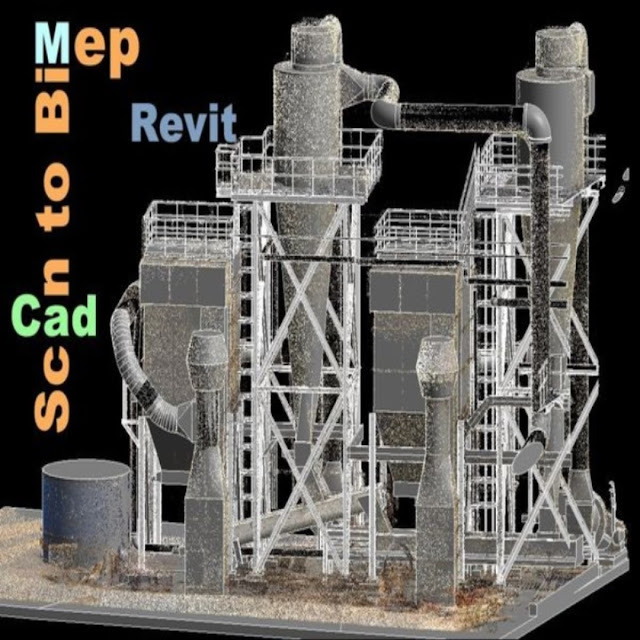
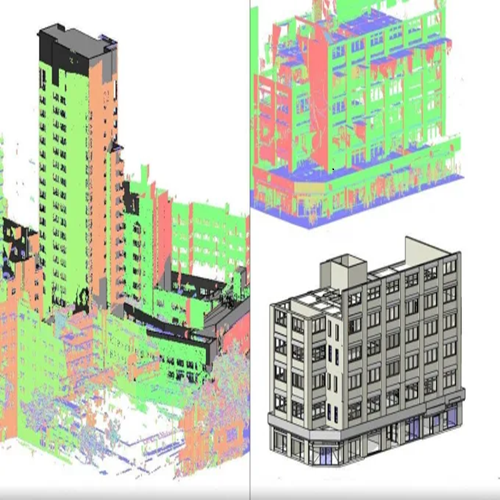
.png)
.jpg)

.png)
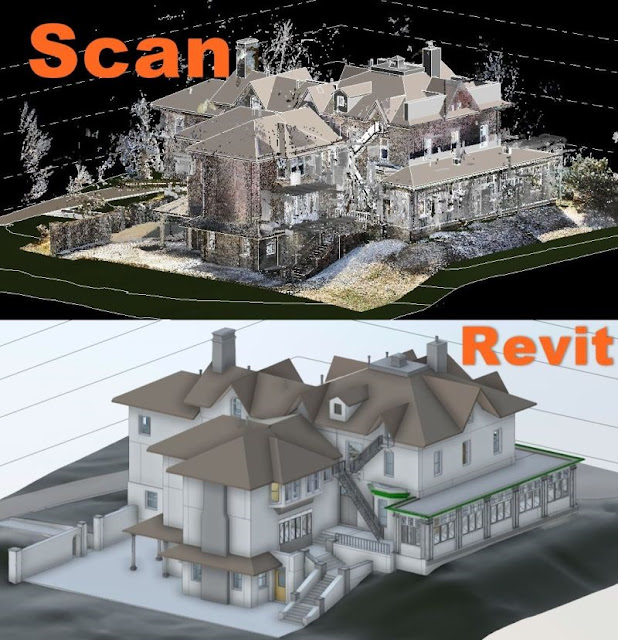
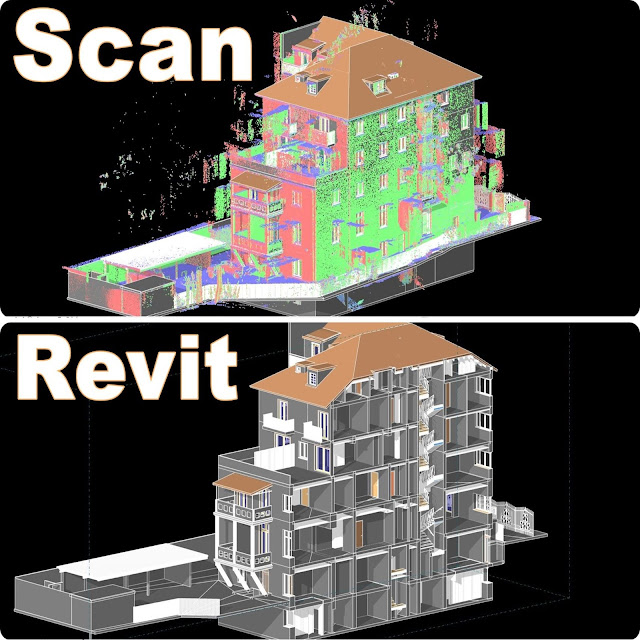
.png)
.png)


.jpg)