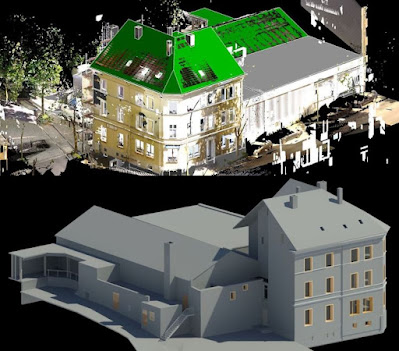introduction point cloud to Bim:
In the
ever-evolving landscape of architecture, engineering, and construction, the
demand for innovative technologies that enhance precision, efficiency, and
collaboration has never been greater. Among the transformative tools that have
emerged, Point Cloud to BIM technology stands out as a cornerstone in reshaping how the
industry approaches the intricate process of translating the physical world
into detailed and intelligent digital models.
Point Cloud to BIM,
an acronym for Building Information Modeling, signifies a revolutionary
approach to capturing, processing, and utilizing spatial data in construction
projects. At its essence, this technology enables the seamless conversion of
three-dimensional point cloud data, obtained through laser scanning or similar
techniques, into comprehensive and accurate BIM models. The integration of
these technologies not only captures the existing conditions of a structure
with unparalleled accuracy but also lays the groundwork for collaborative and
data-driven decision-making throughout the entire lifecycle of a construction
project.
As we embark on a
journey to explore the nuances of Point Cloud to BIM, we will uncover how this
technology is becoming a linchpin in the pursuit of precision, offering
architects, engineers, and construction professionals a powerful tool to
visualize, analyze, and optimize their projects in ways previously
unimaginable.
How does point cloud to BIM work?
Point Cloud to BIM
involves the conversion of three-dimensional point cloud data, generated
typically through laser scanning, into a detailed Building Information Model
(BIM). The process begins with the capture of millions of data points
representing the physical characteristics of a structure or environment. These
points, forming a point cloud, are then processed and translated into a digital
twin using specialized software. This digital representation, in the form of a
BIM model, accurately reflects the existing conditions of the scanned space.
Point Cloud to BIM technology facilitates precise measurements, allowing
architects, engineers, and construction professionals to work with an exact
digital replica of the as-built environment. This integration enhances project
visualization, collaboration, and decision-making throughout the various stages
of a construction project.
• Data capture
• Point Cloud Generation
• Data Processing
• BIM Model Creation
• Precision and Accuracy
• Enhanced Collaboration
• Iterative Design
• Decision Support
What is Scan to Revit?
Scan to Revit is a
technological workflow that seamlessly integrates laser scanning data into
Autodesk Revit, a leading Building Information Modeling (BIM) software. Through
this process, detailed point cloud data, obtained via laser scanning
technology, is transformed into an accurate and intelligent 3D model within the
Revit environment. The initial step involves capturing precise point cloud
data, representing the existing physical structure. Subsequently, specialized
software refines and organizes the data, preparing it for integration with
Revit. Once integrated, professionals can align and orient the point cloud
within the Revit environment, allowing for the creation of a comprehensive 3D
model. This model serves as a collaborative platform, facilitating analysis,
design modifications, and decision-making among architects, engineers, and
project stakeholders. Scan to Revit is particularly valuable for renovation
projects, enabling accurate representation of as-built conditions and
optimizing the transition from physical reality to a digital BIM model.
Process of Scan to Revit:
The Scan to Revit
process is a comprehensive workflow that seamlessly integrates laser scanning
data into Autodesk Revit, a powerful Building Information Modeling (BIM)
software. The journey begins with the meticulous capture of point cloud data
using laser scanning technology. This process involves rapidly measuring
distances and angles, creating a detailed three-dimensional representation
known as a point cloud.
Once the point
cloud data is captured, it undergoes a crucial phase of data processing.
Specialized software is employed to refine the point cloud by filtering noise,
aligning multiple scans, and enhancing overall data accuracy. This meticulous
processing ensures that the point cloud is well-prepared for its integration
with Autodesk Revit.
The next pivotal
step involves importing the processed point cloud data into the Revit
environment. Within Revit, professionals have access to tools that allow them
to align and orient the point cloud accurately, ensuring it seamlessly fits
into the project's coordinate system.
With the point
cloud successfully integrated, the model creation process begins. Architects,
engineers, and other professionals can leverage Revit's features to construct a
detailed 3D model of the existing structure. This includes generating elements
such as walls, floors, ceilings, and structural components based on the
captured scan data.
Beyond mere model
creation, the Scan to
Revit process transforms the generated model into a collaborative platform.
It serves as a hub for project stakeholders to engage in in-depth analysis,
design modifications, and collaborative decision-making. Revit's documentation
tools further facilitate the creation of comprehensive construction
documentation, including plans, sections, and elevations.
In essence, Scan to
Revit is a transformative process that enables professionals to transition
seamlessly from the physical environment to a detailed, accurate, and
intelligent digital model within the Revit BIM environment, thereby optimizing
efficiency, accuracy, and collaboration in construction and design projects.
Conclusion:
RVTCAD company offering Point Cloud to BIM and Scan to
Revit services undertakes a meticulous and structured journey that seamlessly
integrates cutting-edge technology into the realm of construction and design.
The process initiates with thorough consultation and requirement analysis,
ensuring a comprehensive understanding of the client's objectives. The
deployment of advanced laser scanning technology captures detailed point cloud
data, laying the foundation for a transformative phase of processing. Through specialized
software, noise reduction, alignment, and data accuracy enhancement transpire,
preparing the point cloud for integration with Autodesk Revit or other CAD
environments.
Ultimately, the RVTCAD company delivers a
transformative solution that seamlessly bridges the physical and digital realms
within the Revit BIM environment. This not only optimizes efficiency, accuracy,
and collaboration but also establishes a harmonious and integrated approach to
construction and design projects. Through post-delivery support and a
commitment to client satisfaction, these services embody a holistic and
client-centric approach to the ever-evolving landscape of Point Cloud to BIM
and Scan to Revit solutions.
%20-%20Copy.png)
.png)

.jpg)
.png)


.png)


.jpg)